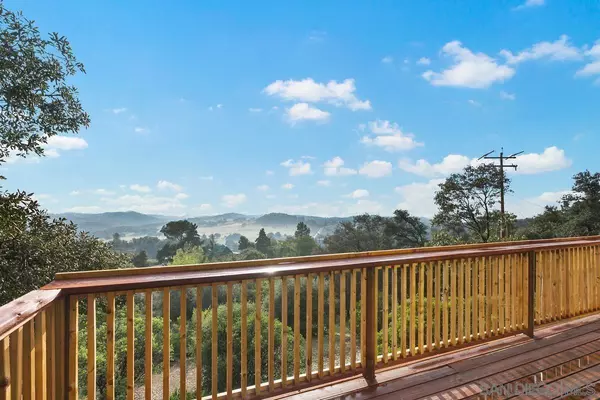
3 Beds
3 Baths
2,284 SqFt
3 Beds
3 Baths
2,284 SqFt
Key Details
Property Type Single Family Home
Sub Type Detached
Listing Status Active
Purchase Type For Sale
Square Footage 2,284 sqft
Price per Sqft $436
MLS Listing ID 240025957
Style Detached
Bedrooms 3
Full Baths 2
Half Baths 1
HOA Y/N No
Year Built 1991
Lot Size 0.870 Acres
Acres 0.87
Property Description
Location
State CA
County San Diego
Community Out Of Area
Area Julian (92036)
Zoning R-1:SINGLE
Rooms
Guest Accommodations Attached
Master Bedroom 20x20
Bedroom 2 12x14
Bedroom 3 12x14
Living Room 15x18
Dining Room 11x14
Kitchen 14x13
Interior
Interior Features 2 Staircases, Attic Fan, Bathtub, Ceiling Fan, Living Room Balcony, Living Room Deck Attached, Open Floor Plan, Pantry, Shower, Shower in Tub, Storage Space, Kitchen Open to Family Rm
Heating Propane, Wood
Cooling Attic Fan, Central Forced Air, High Efficiency
Flooring Carpet, Laminate, Tile, Ceramic Tile
Fireplaces Number 1
Fireplaces Type FP in Living Room, Wood
Equipment Dishwasher, Disposal, Shed(s), Solar Panels, Water Filtration, Water Softener, Propane Range, Gas Range, Water Purifier, Propane Cooking
Appliance Dishwasher, Disposal, Shed(s), Solar Panels, Water Filtration, Water Softener, Propane Range, Gas Range, Water Purifier, Propane Cooking
Laundry Laundry Room
Exterior
Exterior Feature Wood
Garage None Known
Garage Spaces 10.0
Fence Partial, Average Condition, Barbed Wire, Good Condition, Redwood
Utilities Available Electricity Connected, Propane, Water Connected
View Evening Lights, Mountains/Hills, Panoramic, Parklike, Trees/Woods
Roof Type Asphalt,Fiberglass,Common Roof,Fire Retardant
Total Parking Spaces 20
Building
Lot Description Public Street, Street Paved
Story 3
Lot Size Range .5 to 1 AC
Sewer Septic Installed
Water Meter on Property
Architectural Style Contemporary
Level or Stories 3 Story
Others
Ownership Fee Simple
Miscellaneous Mountainous
Acceptable Financing Cal Vet, Cash, Conventional, FHA, VA
Listing Terms Cal Vet, Cash, Conventional, FHA, VA


"My job is to find and attract mastery-based agents to the office, protect the culture, and make sure everyone is happy! "






